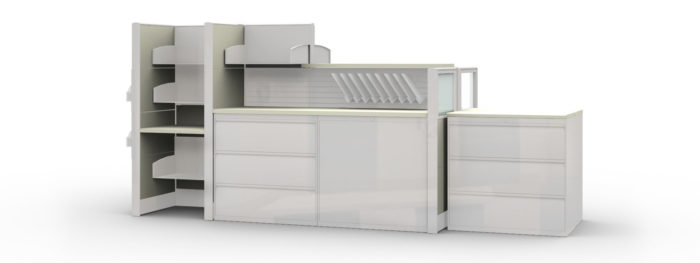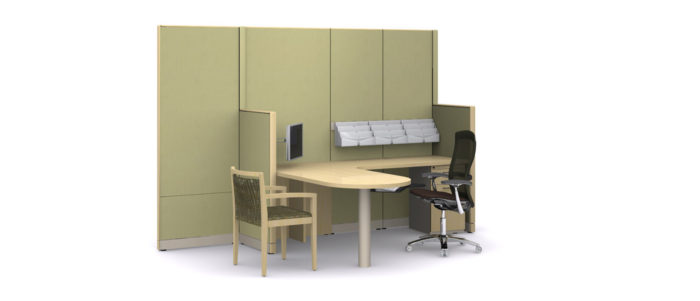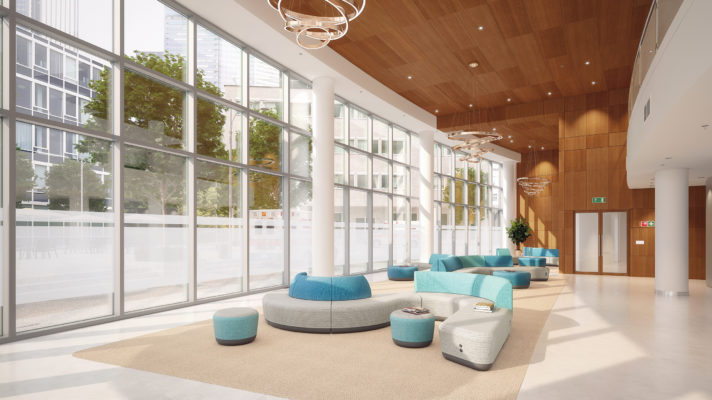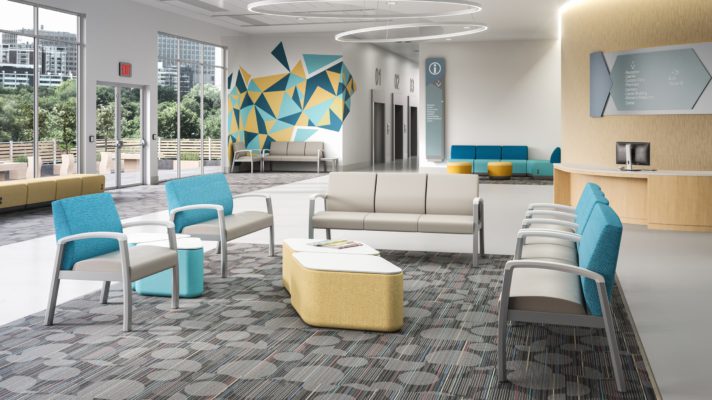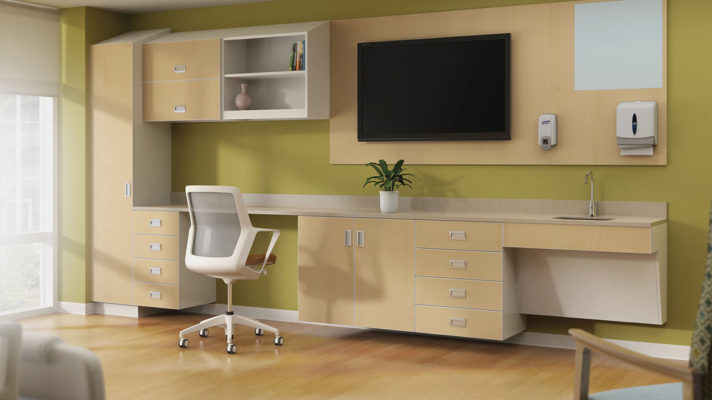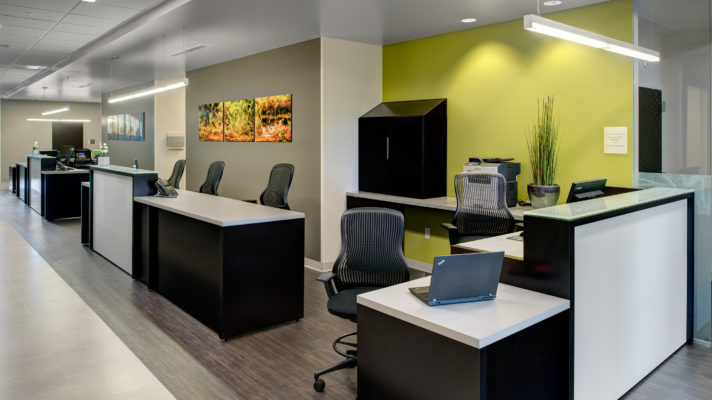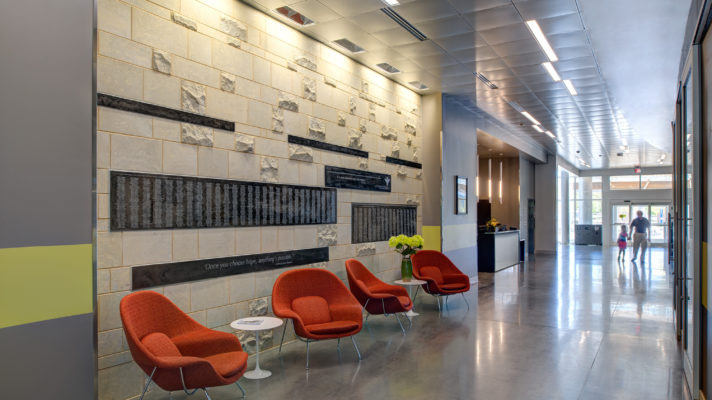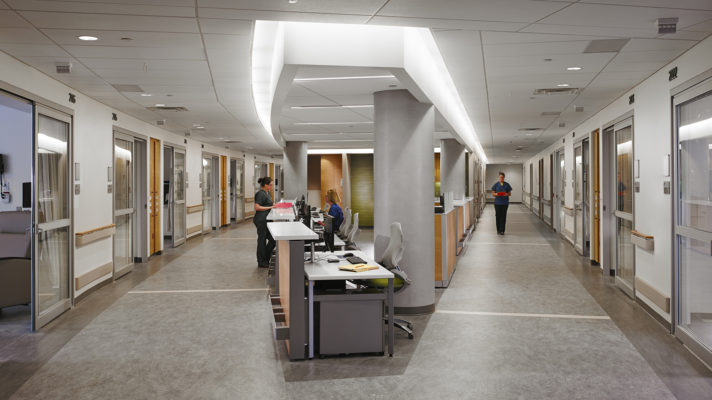Furnishing A Healthy Workspace for Today’s Healthcare Providers
At Miller’s, our experienced design and planning team understands that patient outcomes are paramount in healthcare space design. We will help you create a space that provides a great experience for patients and staff alike. At the same time, we will help you optimize the workflow and foot traffic to enhance staff interaction, maintain privacy, and control the spread of infection.
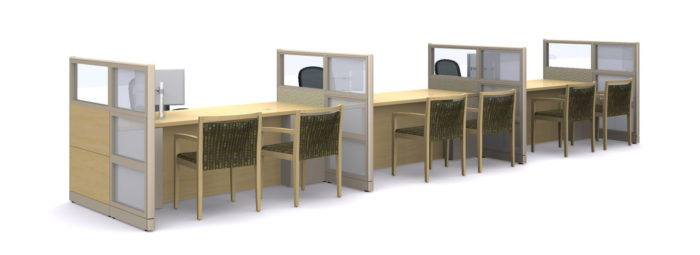
Staff Workspaces To Support Productivity and Privacy
Reception Areas Designed for Productivity and Traffic Flow
Welcoming, Cheerful Waiting Areas and Lobbies
Solutions for All the Workspaces in Your Facility
We help you create and furnish warm, clean and calming environments including:
- Waiting Areas and Lobbies
- Reception Areas and Workspaces
- Consultation Rooms
- Breakrooms and Lounges
