How Miller’s Business Interiors Transformed ANA’s 53,000 Sq. Ft. DC Office — On Budget, In Record Time
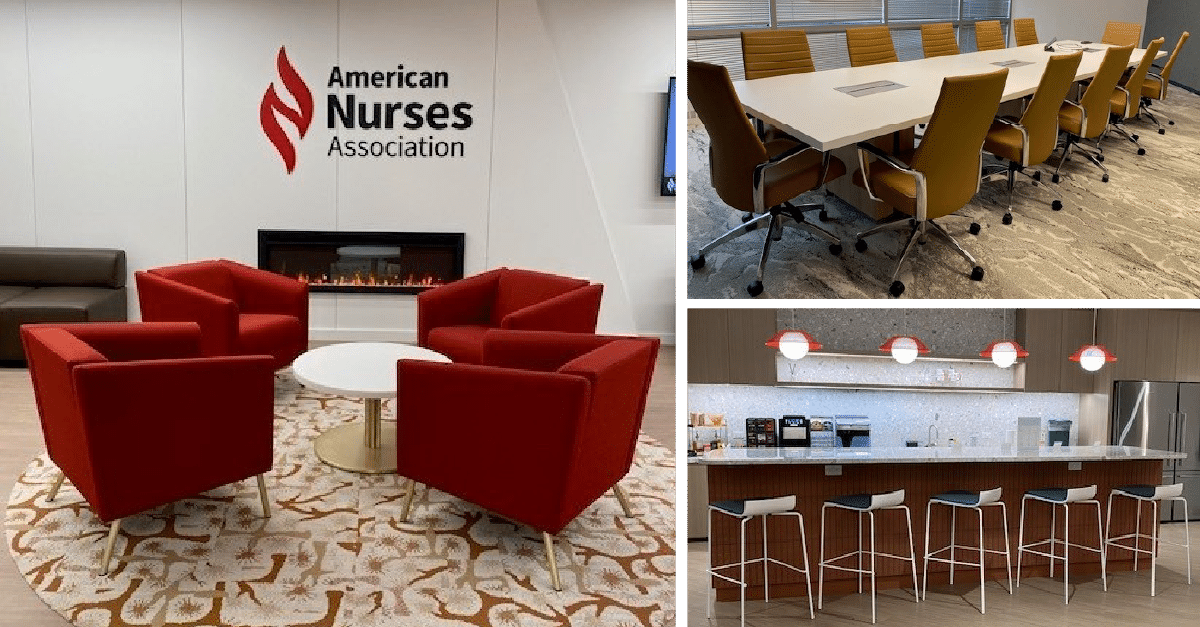
When the American Nurses Association (ANA) set out to furnish 53,000 square feet of brand-new office space, they knew it wouldn’t be easy. With a multi-million-dollar budget, a five-month timeline, and a high-profile board meeting looming, ANA needed more than just a furniture dealer — they needed a partner who could move quickly, stay on budget, and deliver a modern workplace that would serve their team for years to come.
That’s where Miller’s came in.
The Challenge: Budget and Timeline Pressure
At the end of 2024, ANA initially awarded their office furnishing project to another vendor. But as final pricing came in, costs exceeded the budget — and even more concerning, the dealer could not meet ANA’s aggressive deadlines.
By December, with a Phase 1 deadline in March for a critical board meeting, ANA reached out to Miller’s. The request: furnish three floors including 109 workstations, 60 private offices, and 23 conference and collaboration rooms, all within a $1.5M budget.
Complicating matters further, separate systems furniture permits were required for each floor, creating extra steps in an already compressed schedule.
The Approach: Value, Speed, and Partnership
Miller’s immediately mobilized an all-hands-on-deck effort. The team worked evenings, weekends, and holidays to ensure every milestone was met. Key strategies included:
- Value Engineering – Reworking the project scope to align with ANA’s budget without sacrificing quality or design.
- Product Partnerships – Leveraging Miller’s strong relationship with Global to source innovative solutions with immediate availability.
- Off-Hours Installation – Coordinating around building access restrictions and ANA’s schedule by installing key areas during evenings and weekends.
- Permit Coordination – Producing required permit documents for all three floors on a fast-track schedule.
The most innovative element was a custom felt-topped, floor-to-ceiling workstation system. This unique design provided acoustic privacy within the open-plan office — a perfect solution for focus and productivity while still promoting collaboration.
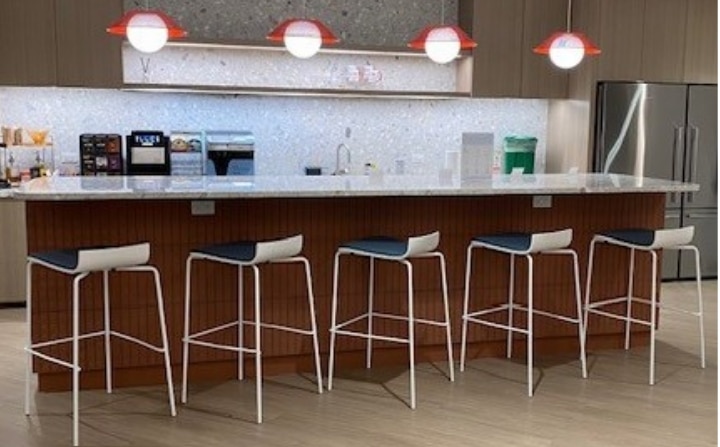
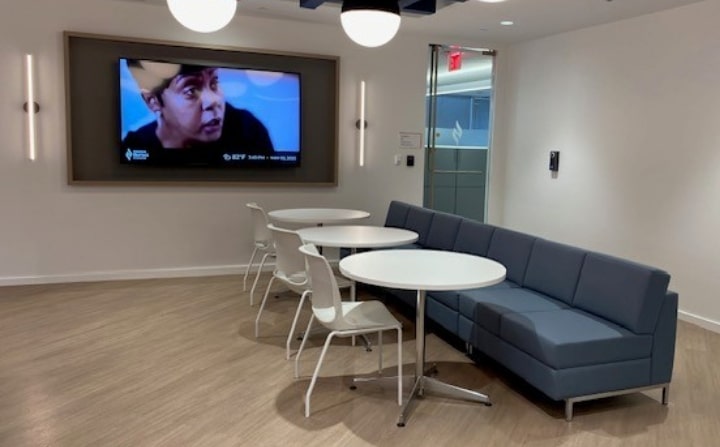
The Results: A Seamless Success
Despite the challenges, Miller’s delivered on time and on budget. The Phase 1 installation was ready ahead of ANA’s board meeting in March, and the full three-floor project was complete by June 2025.
The outcome:
- All 109 workstations, 60 private offices, and 23 collaboration spaces delivered and installed within five months.
- Seamless coordination across multiple teams ensured minimal disruption during installation.
- ANA received a modern, functional, and cost-effective office environment that exceeded expectations.
What the Client Said
“Miller’s rose to the occasion with expedient professionalism—mobilizing the right resources, coordinating every detail, and ensuring that our carefully selected furniture was purchased, delivered, and installed on time and within budget. Their dedication, responsiveness, and expertise make them an exceptional partner in every sense.”
Melaney
American Nurses Enterprise
Why It Matters
This project highlights what today’s organizations need most when tackling large-scale office remodels:
- A partner who can engineer value without cutting corners.
- The ability to deliver on aggressive timelines.
- Access to innovative workplace design solutions that support focus, collaboration, and culture.
For ANA, Miller’s wasn’t just a vendor — they were a trusted partner who made an ambitious project a reality.
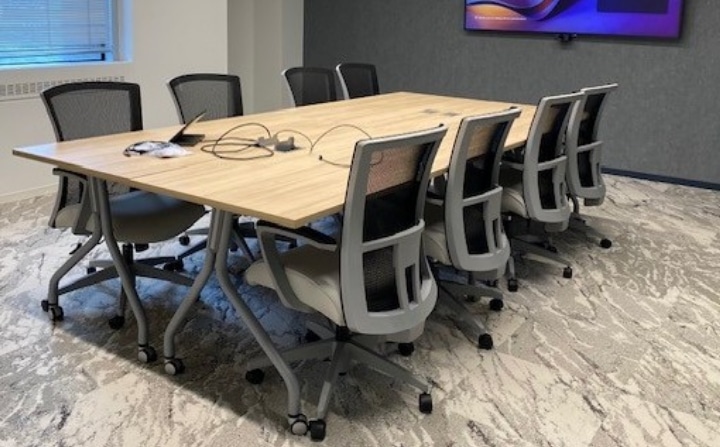
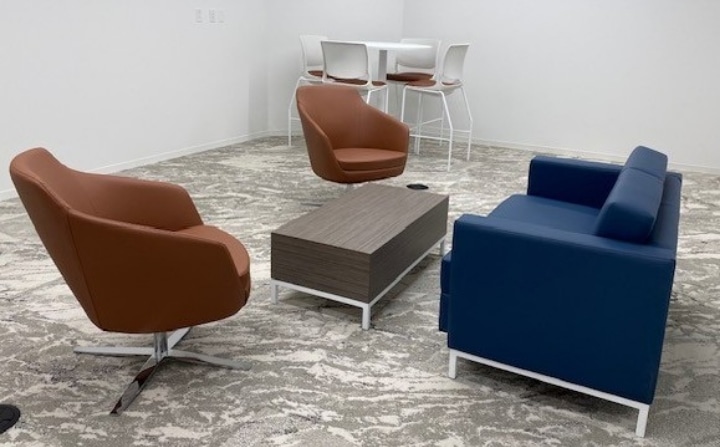
Thinking about an office remodel? Whether you’re furnishing one floor or fifty, Miller’s has the expertise, partnerships, and project management skills to deliver a space your team will love — on time and on budget.
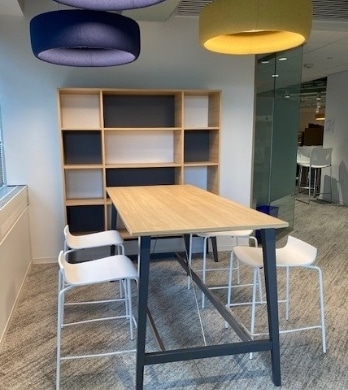
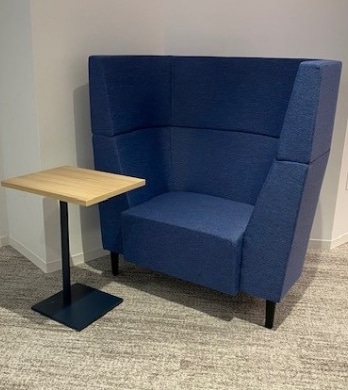
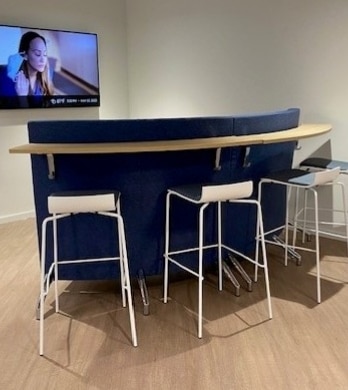
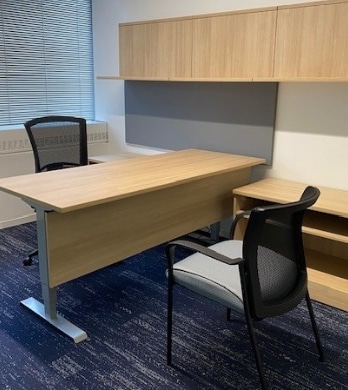

Written by Miller's Business Interiors
Headquartered in Virginia, supporting the larger Washington DC area, Miller's Business Interiors provides the design, space planning, project management and furniture you need to create a stylish, productive and comfortable environment. From our founding in 1971 to nationwide coverage offered today, we support you with a dedicated and experienced team, flexible solutions and personalized attention that ensures you'll feel like our only customer.