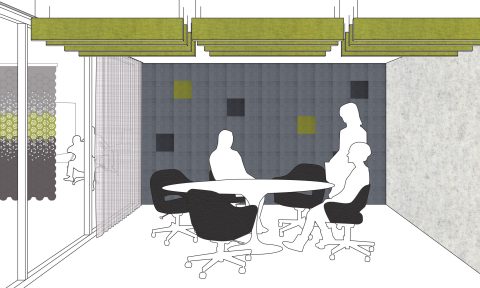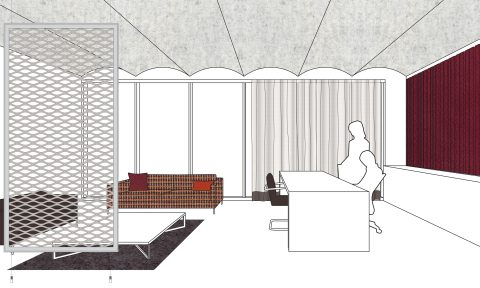Designing the Perfect WorkSpace
When you need planning and design for a single office space or for your entire office, our design experts can help. From initial concepting to project management and execution, our team will collaborate with you to create a space that boosts appeal, enhances productivity and expresses your brand. We also share and incorporate the latest workplace trends and research to keep your space ahead of the curve.
Our interior design and space planning experts will:
- Collaborate with you and your internal team to create a plan and design specifications that perfectly suit your needs, space and budget
- Plan your space using computer-aided design (CAD) and visual renderings to optimize floor plans for workflow, focus, collaboration and community spaces.
- Provide professional guidance on product selection, finishes, fabrics and colors.
- Help you maximize your square footage using compact furniture and smart storage.
- Ensure your space suits your style, culture, image, price point and any applicable ADA and LEED requirements.
- Help you maintain consistent furniture standards across offices and multiple locations.
- Supervise and coordinate the delivery, setup and installation of your space through ongoing contact with every involved vendor.
Boosting Productivity and Efficiency
When you work with Miller’s, you can be certain that your space will be as functional as it is beautiful. As part of our design process, we help you:
- Develop space plans and occupancy schedules.
- Develop design intent drawings.
- Create diagrams to incorporate adjacency requirements.
- Develop furniture, fixtures and equipment reuse plans.
- Prepare space utilization studies.
A Design for Every Space
We can design a solution for every area of your workplace, and have extensive experience creating plans for:
- Reception areas
- Private offices
- Conference rooms
- Training rooms
- Concentration areas
- Breakrooms
- Teamwork areas
- Open collaboration spaces
- Quiet areas/rooms
- Lounges
- Wellness rooms
- Filing/storage spaces
- Office, hallway, logo and directional signage in various designs and materials
- And more!
Sustainability by Design
Miller’s can also plan your space with green design and construction in mind, helping you to:
- Make choices that may help you achieve LEED Certification credits
- Lower your overhead costs and electricity bills
- Reduce your environmental footprint
- Choose recycled and sustainable products
Miller’s also offers competitive master contracts for government agencies, nonprofits and educational institutions. To learn more about our space planning and design services, contact a friendly account representative today.


